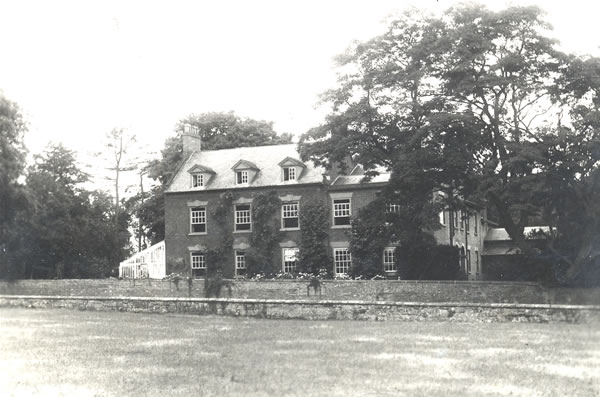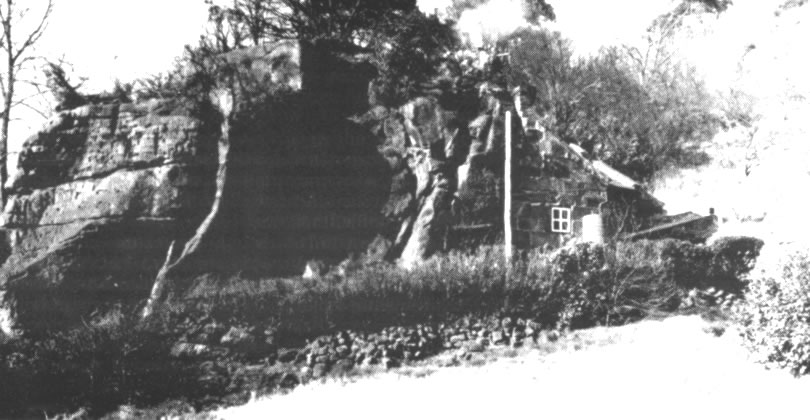MYDDLE RECTORY - 1915-1920 - recalled by GUY HEREWARD
Off the main road, eight miles north west of Shrewsbury is the scattered Shropshire village of Myddle, where I had many happy holidays during and after the First World War. In August 1915 I was met at Baschurch railway station and taken by pony and trap along winding lanes between hedges and fields to Myddle Rectory. There were few motorcars in those days. They were noisy, smelly things which frightened the horses.
Rounding a corner we saw the stumpy, red sandstone tower of the church and on the other side of the sunken lane was the large, three storied, red brick Georgian Rectory. This was built round an older, half timbered house which had by then become the servants’ quarters of the Rectory.
I remember the lofty, “L” shaped drawing room, and the large dining room. Some of the bedrooms had fourposter beds. All of them had washstands with jugs and basins. The bathroom had one huge bath.
 Every room had a bell-pull, which, by a system of wires, rang bells in the kitchen, one bell for each room. The whole top floor was unfurnished and unused.
Every room had a bell-pull, which, by a system of wires, rang bells in the kitchen, one bell for each room. The whole top floor was unfurnished and unused.
In the garden there were lawns, ancient cedar trees, and a walled garden full of vegetables and a row of sweet peas growing taller than myself. There was also the Glebe Farm with about eight cows.
Of a morning I would be wakened by the maid who would draw back the curtains, open the shutters which folded into the window openings. She would then empty the basin I had used the night before, wipe it, fill the jug and place a can ofhot water in the basin, covered with a cosy to keep it warm. When leaving the room she would say, “Thank you Master Guy.” indicating that she had finished and I could get out of bed.
We came down to breakfast in our own time, provided only that we finished in time for prayers. During breakfast the maid would stand by the sideboard. When I had finished my bowl of porridge, with cream from their own cows, the maid would bring me my bacon and egg and tomatoes on a plate with a small silver dish-cover, to keep the food warm. The maid would remove the cover. Thin toast with crusts removed were in the toast rack, curls of butter from the farm, marmalade or honey.
After breakfast someone would pull the rope in the hall which rang a bell on the roof. This would call the household together for prayers, in the hall. The farmer, farm-hand and boy would come in by the front door, close the door and put a bench across the door on which they sat. The cook and two housemaids, all in grey dresses, with starched white caps and aprons, would sit half way down the hall, with the Rector, his family and guests at the top. The Rector standing at a reading desk would read the Collect, Epistle and Gospel and lead prayers - then silence, deep silence, except for the tic-toc of the grandfather clock, as we prayed for our brothers fighting in France. After prayers the Rector would give his orders to the “outside staff” and the Rector’s wife to the cook.
Over the mantlepiece in the dining room hung the half length portrait of Captain Woolward, the grandfather ofthe then Rector. Captain Woolward had been press-ganged into the navy as a boy, and worked his way up to being captain of his ship. His name had been Woolard, but as he was too nervous to spell it out clearly, the captain enrolling him, lost patience and said, “WOOLWARD”. “That’s your name.” And so it remained.
He was at the Battle of the Nile and was deafened by the blowing up of the French ship L’Orient.
On the back stairs, in the old part of the house was the smoking room. We boys made this our den. Next to it was a room which had been a linen store; but in our time it was a veritable Aladdin’s Cave. Its shelves were full of model trains, steam engines, clockwork engines, trucks and carriages, lines, points, signals and stations.
On a wet day we would push the furniture against the walls and lay out elaborate systems of rails. We would have three trains running at the same time, and had great excitement avoiding “railway accidents”, at junctions and crossings.
The Yankee steam engine was for out of doors, and ran on six-inch gauge rails. We laid down rails the length of the tennis court. By canting up the last length of rail at each end of the lawn we would make it reverse itself and puff back and forth on its own until it ran out of paraffin.
In the coach house was a four wheeled carriage, the pony-trap, and a sleigh to which the pony would be harnessed when the Rector wished to go visiting in snowy weather. On the wall hung a penny-farthing bicycle which I never saw used, but there were always cyclesavailable for us boys . . . I remember the farmer, Mr Crew, saying in his sing-song Shropshire accent “Me son Garge’e never take me bicycle out but what he don’t get it punctured accordin’.”
In the Pump Room, fixed to the wall was the pump. It was worked by a large wheel with a wooden handle, like a mangle. The farm boy would stand on a box and pump water from the well to a tank in the attic. The overflow pipe from the tank discharged right over where the boy stood to work the pump. When the tank was full he would hear the water gurgling in the pipe and would jump clear to avoid a shower bath. I would sometimes do this job for the boy. To me it was a new experience, to him it was a chore.
He was about my age. I the town boy, taught him, the country boy, how to climb onto the top of the hay in a hay barn. There we found a clutch of eggs laid by a hen which was laying-away. In a few years he out-grew me in size and muscle. On one visit I was shocked to hear that he had fathered a “come-bechance” by a village maiden. Oh, the shame of it! He had to leave the village, and became “chauffeur to a gentleman in Wales.”
During the war, fox hunting was suspended. The young men and the young ladies were all on war-work of some sort. At the first meet after the war there seemed to be a “scatter” of foxes, and it was not easy to keep the pack together. I followed the hunt, as best I could, on a cycle. One fox jumped the hedge, nearly hit my front wheel, and away over the fields.
On one occasion the hunt could be heard coming towards the Rectory. The Rector and Mrs Woolward came onto the lawn to watch the hunt go past. The fox came over the fence, across the lawn, through the rose garden, over the wall into the lane, closely followed by the whole pack, and then the first huntsman. He realised that he was on the Rectory lawn, pulled up, dismounted and holding his cap in one hand and his horse with the other, he bowed his apologies for the damage to the lawn.
It is a picture I shall never forget. The Rector, Mr Woolward, tall, with ample white hair down to his shoulders, that lovable Mrs Woolward next to him, the huntsman in pink, with his beautiful hunter, all on the lawn with the ancient cedars and the church in the background.
The lawns were mown with a large mowing machine drawn by the pony who had wide leather shoes laced over his hoofs to prevent damage to the turf. My recollections of the village, 78 years ago, are that it consisted of the church, rectory, school and public house. The school and the public house were built adjacent, one of red sandstone, the other half timber and leant up against one another. If one were removed, the other would fall down.
Near to the school was an outcrop of red sandstone, in which there were deep grooves made by generations of children sliding down the rock in their hobnail boots. Excavated into the sandstone quarry were dwellings going deep into the rock, with doors and windows showing on the face of the quarry and chimneys showing above in the brambles and bracken. Some of the these were still in occupation in 1920. Behind the church were the neglected ruins of a medieval castle into which farm buildings had encroached.

The inside of the church was dark with massive Norman pillars. In the days before my voice broke I would be pressed into the choir on Sundays. A cassock and surplice would be found for me and I would join the choirboys. They were paid, and sometimes there were more boys in the choir than people in the nave.
There were three old bells in the tower, rung by three old men. The bells ran a monotonous, “Come to Church, Come to Church.” Or may be, “Three blind mice, Three blind mice.”
A stream ran through the fields known as the “Dyke.” A footpath to the church crossed the stream by a single plank. One dark evening, when the visiting parson failed to turn up, one of the choirboys suggested, “Maybe ‘e fall in the Dyke.”
Sadly the name “Woolward” died out as the Rev A. Woolward had no male grandchildren. I am told that the Rectory has been demolished, and a very much smaller one built. Sic transit gloria mundi.
This is a grade 2 listed building. The description follows:-
House, latterly rectory, now house, and adjoining garden wall. Circa 1747 with early to mid-C19 alterations and additions. Red brick with sandstone dressings, partly rendered; slate roofs. Early C18 range with parallel early C19 range behind. 2 storeys and attic over basement. Chamfered stone plinth, wooden dentil eaves cornice, and parapeted gable ends with moulded stone kneelers and copings. 3 eaves dormers with 2-light wooden casements and triangular-pedimented gables. Front range with integral brick end stacks and integral brick stack at rear; 2 stacks to addition at rear. 3 bays; sashes without glazing bars (probably C18 with glazing bars removed), with painted stone cills and painted stone lintels with raised triple keystones. Central ground-floor window replacing door (see straight joints beneath) with painted wooden raised triple keystone. Left-hand return front with full-height canted bay to rear range; right-hand return front has pair of early C19 half-glazed doors with margin lights. Section of stone coped red brick garden wall adjoining at the rear has probably reset round archway with moulded stone architrave, and reset datestone superscribed: Interior: largely remodelled in the early to mid-C19. L Entrance hall divided by 3 segmental arches. 3-flight R E rectangular-well cantilevered stone staircase with landings, 1711 open string, cast-iron balustrade with husk-type balusters, moulded handrail, and curtail with columnar foot newel. Landing with continued balustrade, 2 large arches, and rectangular top light. Early C19 dog-leg wooden back staircase with closed string, stick balusters, turned newels and ramped handrail. 6-panelled doors throughout with moulded architraves. D. Parkes, writing in 1805, says that there was the following inscription against the east wall of the chancel of the church of St. Peter (q.v.): "The chancel and parsonage house was rebuilt by Dr. Egerton Leigh, A.D. 1747". D. H. S. Cranage, An Architectural Account of the Churches of Shropshire, The Appendix, p.1000.