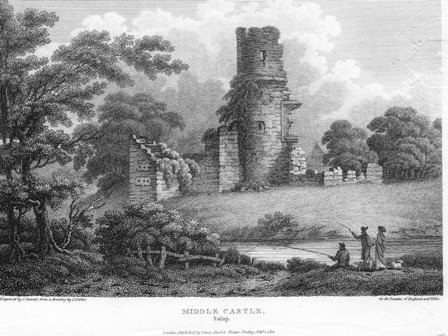- Home
- » History
- » Myddle Castle
Myddle Castle

Engraving of Myddle Castle by J. Stewart, from an original drawing by D. Parkes of Shrewsbury. Published in "The Beauties of England and Wales" in 1913.
Myddle Castle (Map grid reference SJ46902357) was built around 1307 as a home for Lord Lestrange of Knockin. All that remains today is a stair turret at the northeast corner where parts of the former window and door frames can be seen. The rectangular outline of the castle is still visible on the ground, and part of the moat remains.
The castle is sited on land owned by Castle Farm, but can be seen from the main road through Myddle, and from public footpaths around the farm, though there is no direct access to the Castle itself.
Further information about Myddle Castle can be found in The Gatehouse a gazetteer of medieval castles in England and Wales. Also, see Shropshire's History Advanced Search
Excavations at Myddle Castle 1966
.
Myddle was originally part of the estate of the L’Estrange family who were Lords of Knockin. In order to strengthen the Lordship, a licence was obtained from Edward III to ‘embattle’ the Manor House of Myddle. This term could mean anything from building a strong tower, and curtain wall, as at Stokesay to the wholesale rebuilding of the original into a regular castle which is what appears to have happened at Myddle. According to various accounts, the castle was two stories high and four square enclosing a square courtyard.
The castle passed from the L’Estranges to the Derby’s who placed castellans or caretakers in while they lived elsewhere. The last of these, Humphrey Kynaston allowed his personal debts to mount to so high a level that he had to flee the area and the castle was abandoned and began to deteriorate. Legend says this process was hastened by an ‘earthquake’ in 1688.
At present, all that remains above ground is a single round tower inside the castle, presumably at the North West corner of the inside courtyard. Measurements and digging would tend to question the four squareness of the original castle. Although time has not allowed an absolutely decisive study, the present investigations would suggest that an L- shaped structure with the open parts enclosed by a wall, rather than living quarters.
The remains of windows in the remaining tower show that these living quarters existed on the north and the west side of the castle and a section by the south wall has brought to light a cement floor, a fireplace and the continuation of the inside wall from the tower.
A second section on the west wall has unearthed a square buttress of the tower foundation and other investigations have shown the thickness of the outer walls.
Conclusions so far would be that the west wall of the castle was 6ft 6ins thick, the north wall 5ft 10ins. 22ft 7ins from the northwest corner on the west wall are the foundations of either a buttress or a square tower 8 ft wide and 4ft 7inches deep from the wall. The floor of the rooms on the west side was made of a mixture of clay and sandstone laid upon small irregular stone slabs and covered with about half an inch of cement. In the corner made by the south wall and the inside N/S wall from the tower are the remains of a fireplace. Above this floor was a layer of kitchen rubbish made up mainly of mussel and oyster shells and small bones. Above this was a dump of lime mortar, which we assumed to have been left by those who repaired the tower in 1849, or from some later building programme. Pottery from the rubbish would suggest the eighteenth century which puts it into a period long after the castle fell into ruins.
Several pieces of medieval pottery have been uncovered but they are all of a fragmentary nature. A full report will be sent to the County Architect and the pottery will probably end up in the Shrewsbury Museum.
By Senior Pupils at Ellesmere Secondary Modern School under the supervision of Mr J Connell, History master at the School